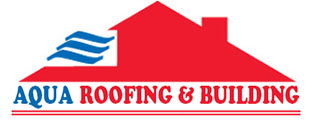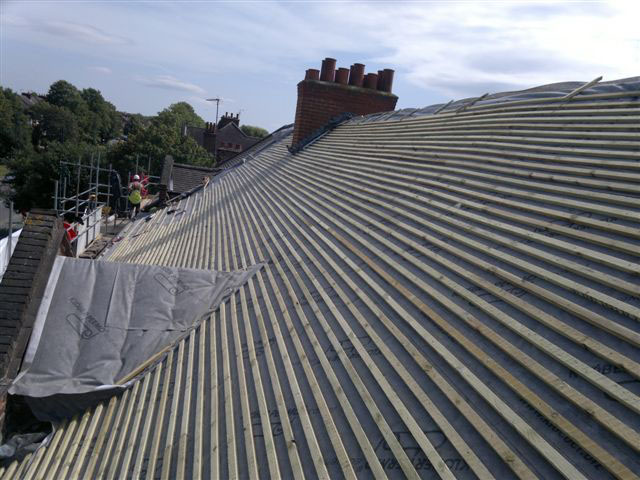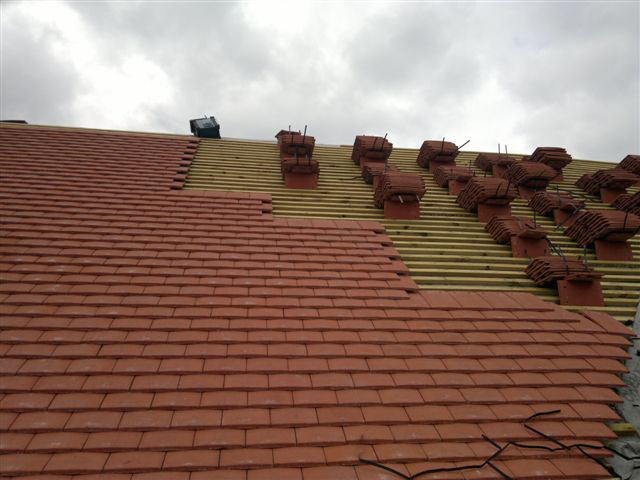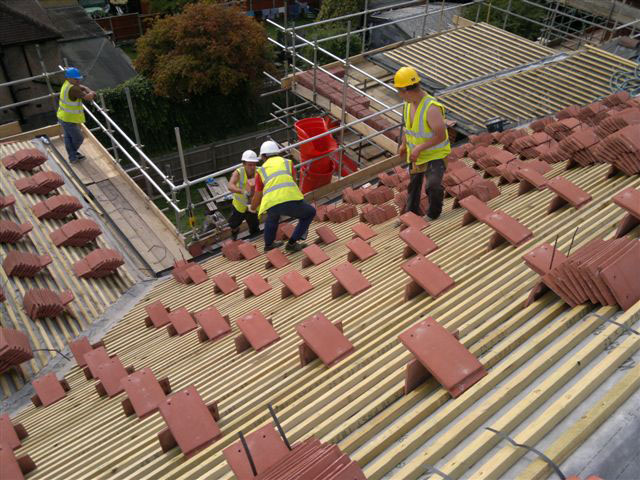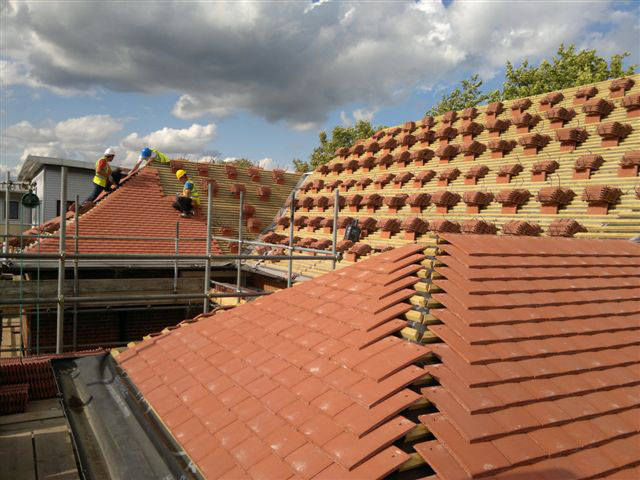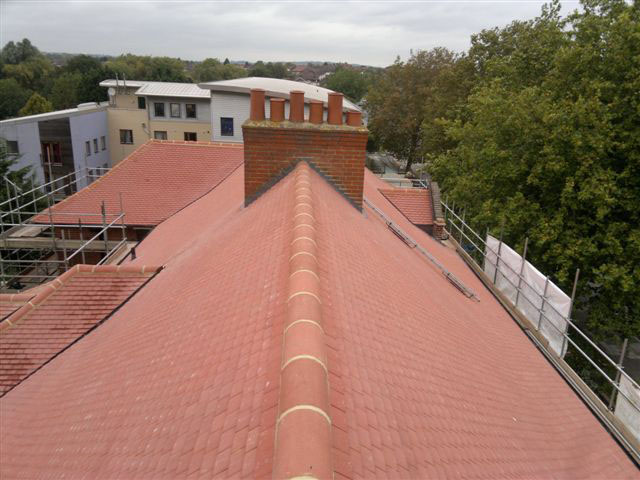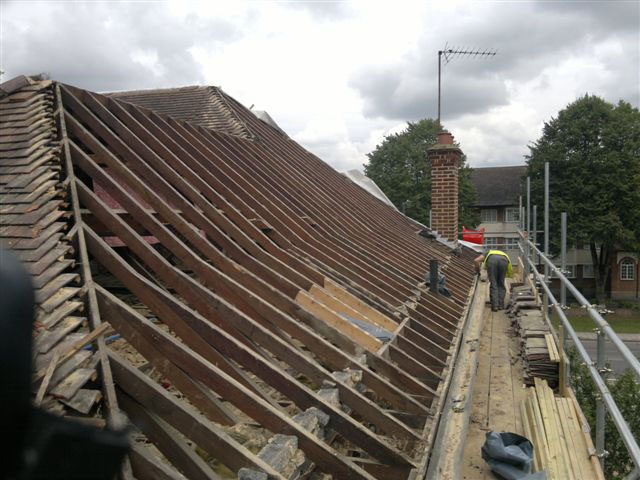Specifications
 All roofing work will be carried out by specialist employees, who are fully employed by Aqua Roofing (Pinner) Ltd. All of our roofing work is carried out to full British Standards and complies to all Building Regulations.
All roofing work will be carried out by specialist employees, who are fully employed by Aqua Roofing (Pinner) Ltd. All of our roofing work is carried out to full British Standards and complies to all Building Regulations.
 Erect independent scaffolding to gain working height to main roof elevations, in accordance with legal Health and Safety regulations. Erect rubbish disposal chute for the removal of all materials into skip, if required. Light skip container, if skip is on road, with automatic solar lighting, to comply with highway regulations.
Erect independent scaffolding to gain working height to main roof elevations, in accordance with legal Health and Safety regulations. Erect rubbish disposal chute for the removal of all materials into skip, if required. Light skip container, if skip is on road, with automatic solar lighting, to comply with highway regulations.
 The existing roof shall be stripped of all covering materials, battens and flashings, to leave the rafters, boarding and abutments clean and ready to receive new covering.
The existing roof shall be stripped of all covering materials, battens and flashings, to leave the rafters, boarding and abutments clean and ready to receive new covering.
 Cover rafters with breathable membrane roofing felt with horizontal laps of maximum 150mm and vertical laps to next rafter and fix with galvanised felt nails.
Cover rafters with breathable membrane roofing felt with horizontal laps of maximum 150mm and vertical laps to next rafter and fix with galvanised felt nails.
 Lay new 25mm x 38mm treated tanalised battens for tiles / 25mm x 50mm battens for slates, with all cut joints over the centre of rafters nailed down with 50mm galvanised nails.
Lay new 25mm x 38mm treated tanalised battens for tiles / 25mm x 50mm battens for slates, with all cut joints over the centre of rafters nailed down with 50mm galvanised nails.
 Concrete or Clay roof Tiles / Slates shall be laid strictly in accordance with the manufacturers instructions with regard to gauge, bond, fixing and details at eaves, ridge, valleys, gables and abutments. Valleys, ridge tiles and gables bedded in sand and cement mortar. Ridge and hip tiles of matching colour, or as specified, shall be bedded onto the tiles and hip tiles secured with 6mm galvanised hip irons.
All vertical tiling shall be twice nailed with 40mm alloy nails.
Concrete or Clay roof Tiles / Slates shall be laid strictly in accordance with the manufacturers instructions with regard to gauge, bond, fixing and details at eaves, ridge, valleys, gables and abutments. Valleys, ridge tiles and gables bedded in sand and cement mortar. Ridge and hip tiles of matching colour, or as specified, shall be bedded onto the tiles and hip tiles secured with 6mm galvanised hip irons.
All vertical tiling shall be twice nailed with 40mm alloy nails.
 Lead or metal soakers shall be laid under each course of tiling at all abutments - turned up, nailed and covered with stepped lead flashings turned into brickwork, secured with lead plugs and pointed into position using 3-1 sand and cement mortar. Flashings and aprons shall not exceed 2.2 metres long and shall lap 100mm at intersections, valley gutters shall be lead on felt underlay with 150mm lapped joints on sloping gutters, which shall be built up as required.
Lead or metal soakers shall be laid under each course of tiling at all abutments - turned up, nailed and covered with stepped lead flashings turned into brickwork, secured with lead plugs and pointed into position using 3-1 sand and cement mortar. Flashings and aprons shall not exceed 2.2 metres long and shall lap 100mm at intersections, valley gutters shall be lead on felt underlay with 150mm lapped joints on sloping gutters, which shall be built up as required.
